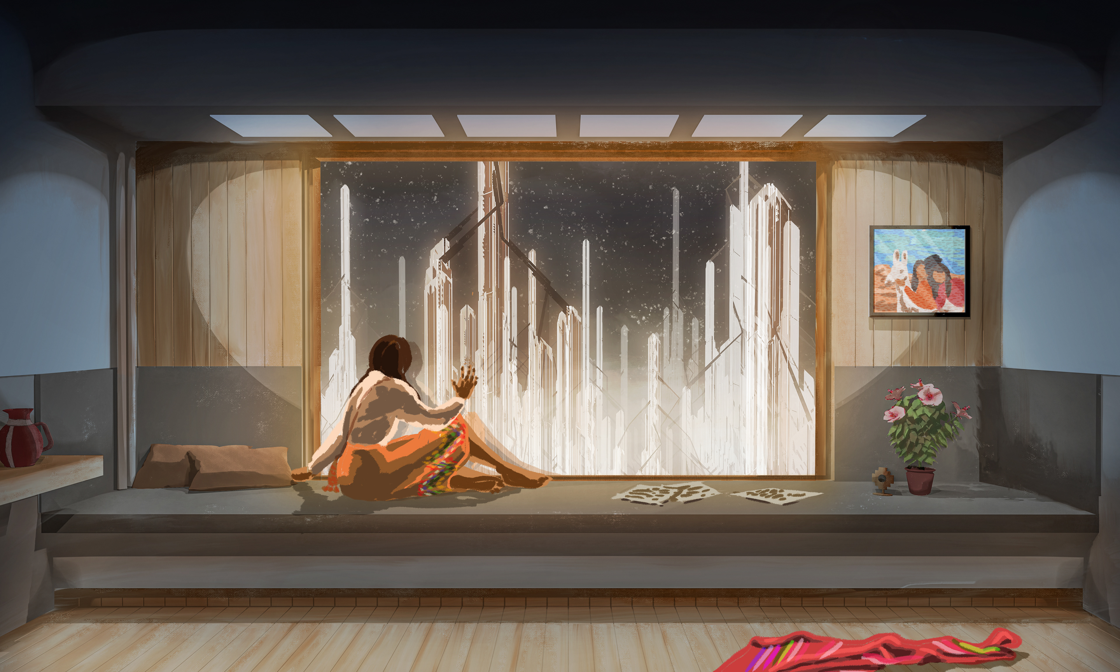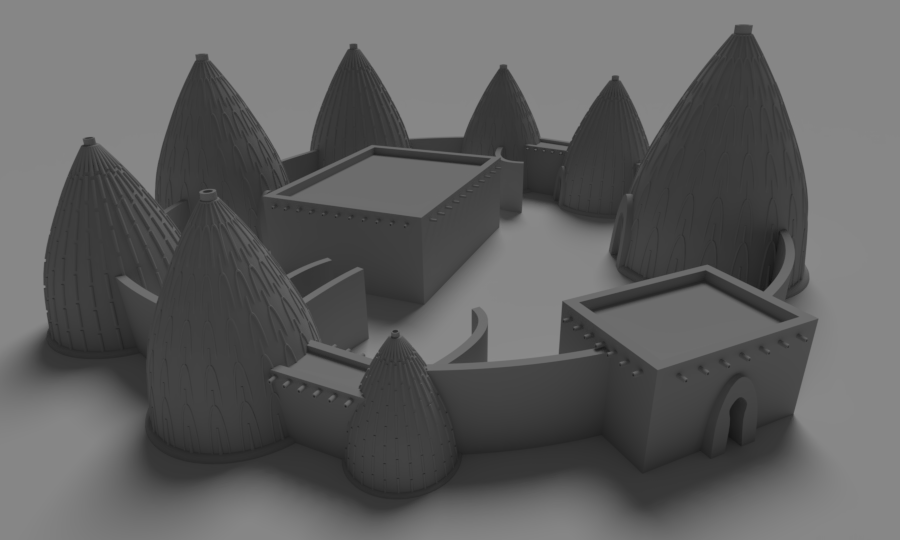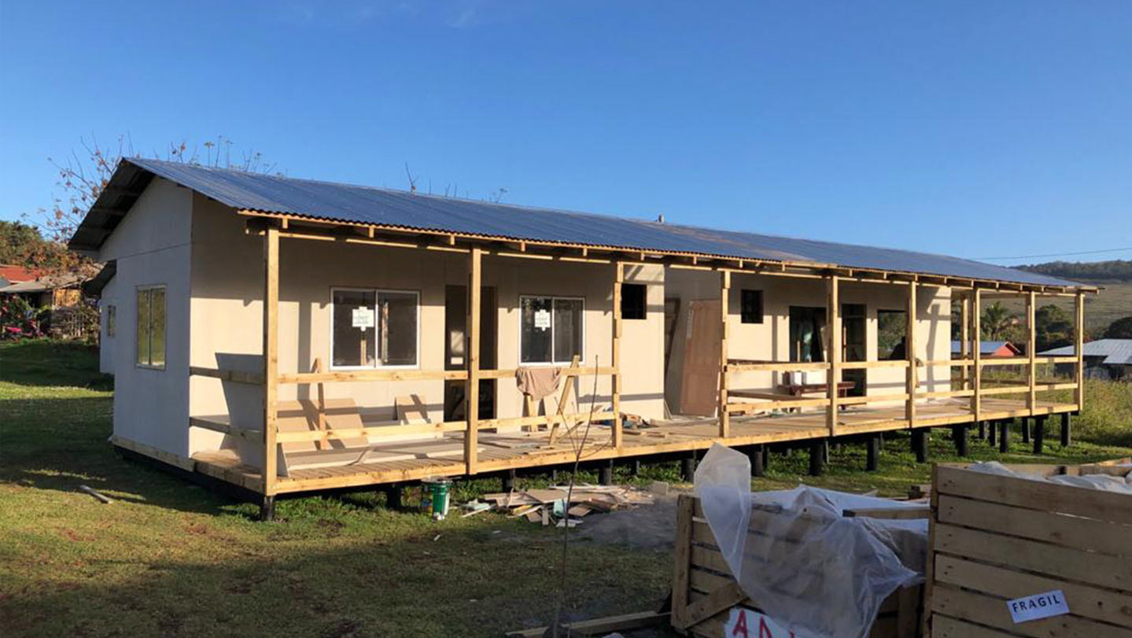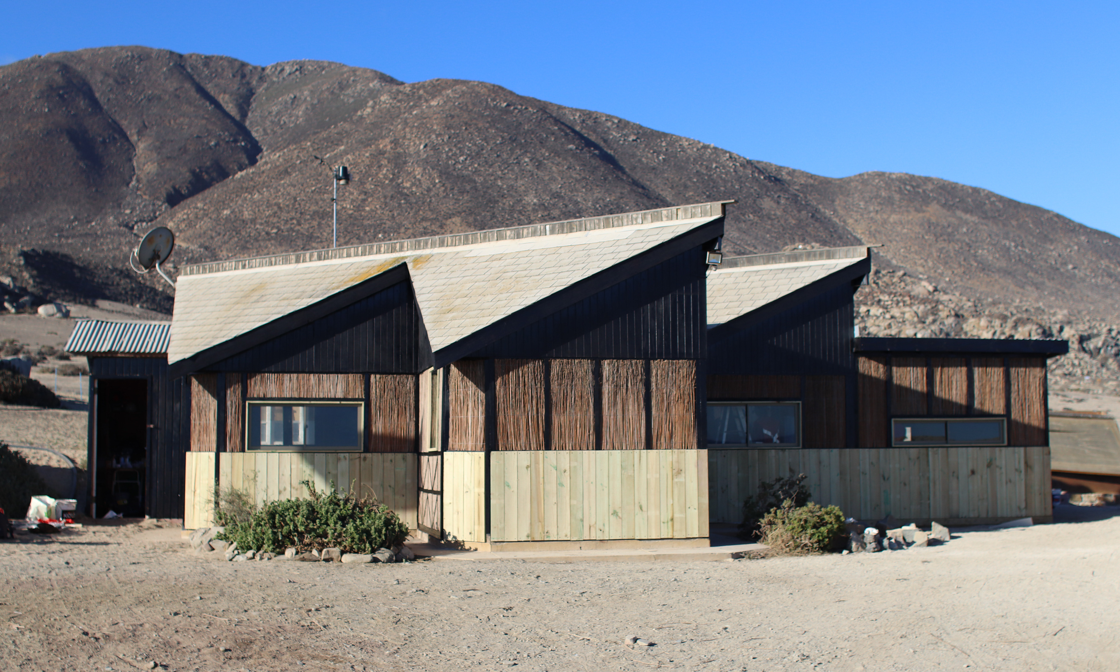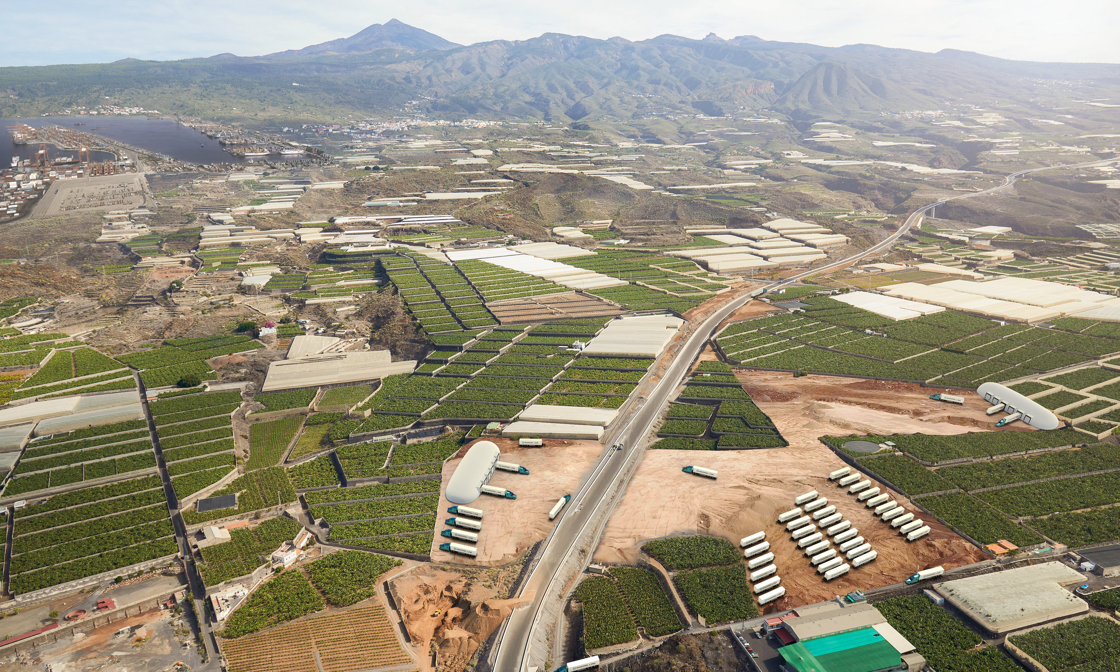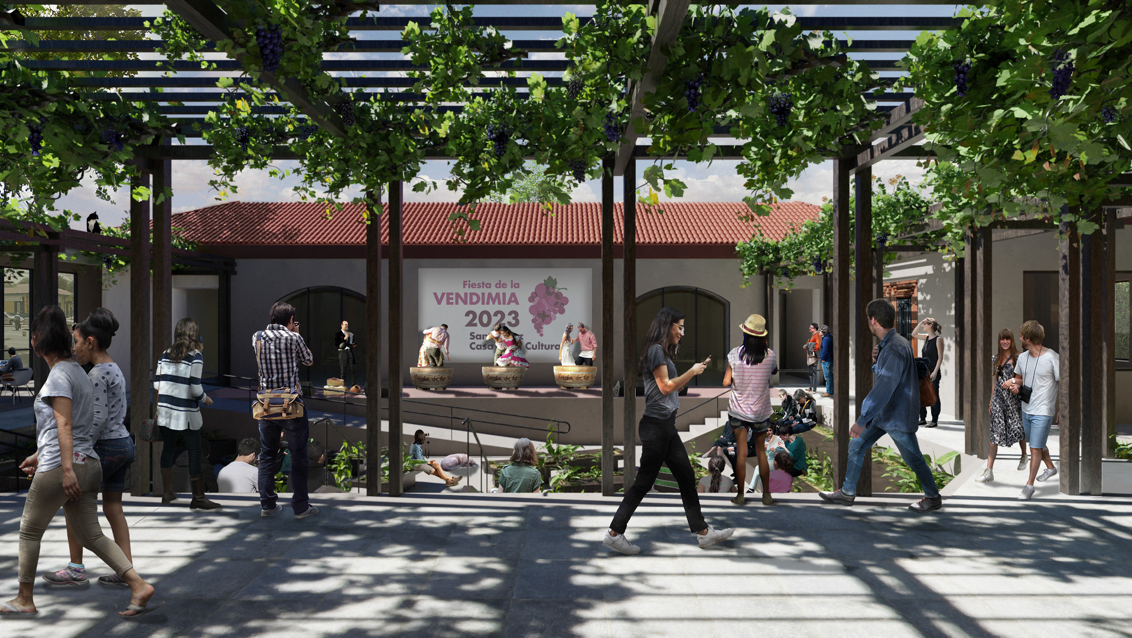Matías Correa Díaz - Gonzalo Vegas - Luís Villagra - Diego Zapata - Ricardo Vivanco
The Mist Harvester
An Autonomous System Based on a Timber Funicular Structure
The Harvester skyscraper is presented as an autonomous construction entity that suspends itself by aggregating discrete wooden units, gravitationally energized by the passive collection of water through the collection of the “Kamanchaka” (a native word from the Aymaras that means mist and darkness).The project is promptly rooted in a coastal cliff and descends into a gradual proliferation, producing multiple towers and re-articulating the context in the process. It introduces itself into the ecosystem of its territory and enters into a dependency relationship with it. Through the collection and channeling of water from the fog, it gradually revitalizes the adjacent vegetation that will subsequently result in the same matter that supports its expansion. This cycle implies a slow but steady metabolism, unnoticed by its inhabitants.
Its active component comes from a multitude of crane-like decentralized individuals who are responsible for keeping it in development. These inhabit the outer contours and move through the rail network that borders the skyscraper. With the constant notion of their position regarding their peers, the skyscraper and the territory, the individuals are able to work together to build and assemble the building units. In addition, its functionality lies in the production and storage of energy: when the need to proliferate reaches its maximum vertical, the cranes form a pivot system in an alternate cycle of unit lifting full and empty of water, storing potential energy for later use.
The project structures itself through the discretization of funicular geometry, suspended between a series of pillars that begin the aggregation of constructive units. Three incremental levels of scale are generated through continuous addition of material: cells, vaults and towers. The cells are coupled laterally and vertically following a gravitational curvature from opposite directions, until they meet and anchor at the midpoint of both pillars, culminating in a vault. Then, a succession of vaults is stacked and inverted alternately to form a tower. Each of these is linked laterally in series, gradually decreasing in height until reaching a feasible minimum. While on the upper level the final vault of each tower extends vertically and ends in a roof.
The project seeks to constitute a state of hyper connectivity and programmatic heterogeneity. The first is a consequence of the formal characteristics acquired by the structural requirements of the system. The same pillars that act as support in compression serve as vertical circulations for both cranes and inhabitants, and lateral connections with their respective towers in contact through terraces. In addition, pillars of adjacent towers are linked horizontally through rails that cross between the vaults, closing the connectivity of the entire system.
The heterogeneity of the program is achieved through to the versatility of the cells, which allow the operation of residential, industrial and greenhouse sectors inside, while in the outer roofs the public space arises. The interior programs are distributed according to the proportion and location of the cells within the project. Those of greater dimension, located mainly in the areas of more structural request are destined to the industrial activity. The intermediates are dedicated to greenhouses, where the necessary food for the subsistence of the inhabitants is cultivated. And the small ones serve as residences with capacity variations through their composition in different configurations. On the other hand, exterior public spaces arise from the voids in the vaults where the fog catcher membranes are located. Vegetables abound in these sectors, and the visual domain opens in all directions to form a meeting point for the population.

